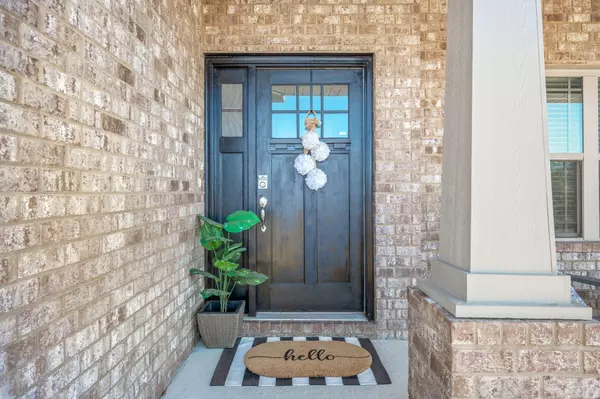
5747 Periwinkle Lane Crestview, FL 32539
5 Beds
4 Baths
2,630 SqFt
UPDATED:
Key Details
Property Type Single Family Home
Sub Type Craftsman Style
Listing Status Active
Purchase Type For Sale
Square Footage 2,630 sqft
Price per Sqft $136
Subdivision Willow Creek Plantation
MLS Listing ID 989439
Bedrooms 5
Full Baths 3
Half Baths 1
Construction Status Construction Complete
HOA Fees $485/ann
HOA Y/N Yes
Year Built 2020
Lot Size 0.440 Acres
Acres 0.44
Property Sub-Type Craftsman Style
Property Description
Location
State FL
County Okaloosa
Area 25 - Crestview Area
Zoning County,Resid Single Family
Rooms
Guest Accommodations Playground,Pool
Interior
Interior Features Breakfast Bar, Floor Laminate, Floor WW Carpet, Lighting Recessed
Appliance Dishwasher, Microwave, Refrigerator, Stove/Oven Electric
Exterior
Exterior Feature Fenced Back Yard, Hot Tub, Pool - Above Ground, Sprinkler System
Parking Features Garage Attached
Garage Spaces 2.0
Pool Private
Community Features Playground, Pool
Utilities Available Electric, Septic Tank
Private Pool Yes
Building
Lot Description Covenants
Story 2.0
Structure Type Brick
Construction Status Construction Complete
Schools
Elementary Schools Walker
Others
HOA Fee Include Management,Recreational Faclty
Assessment Amount $485
Energy Description AC - Central Elect,Heat Cntrl Electric,Water Heater - Elect
Financing Conventional,FHA,VA
Virtual Tour https://mls.kuu.la/share/collection/7HPx6?fs=1&vr=1&zoom=1&initload=0&thumbs=1&margin=5&alpha=0.94








