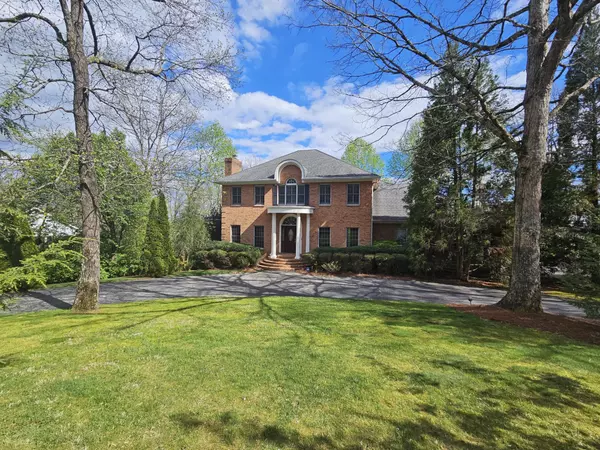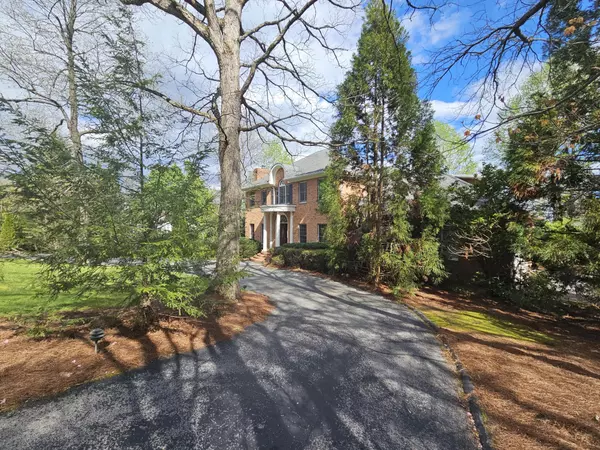Bought with Katherine Smith
$1,076,000
$1,100,000
2.2%For more information regarding the value of a property, please contact us for a free consultation.
1116 Mountain Terrace Lookout Mountain, GA 30750
5 Beds
4 Baths
5,042 SqFt
Key Details
Sold Price $1,076,000
Property Type Single Family Home
Sub Type Single Family Residence
Listing Status Sold
Purchase Type For Sale
Square Footage 5,042 sqft
Price per Sqft $213
Subdivision Fort Trace
MLS Listing ID 2649219
Sold Date 05/03/24
Bedrooms 5
Full Baths 3
Half Baths 1
HOA Y/N No
Year Built 1988
Annual Tax Amount $8,809
Lot Size 0.750 Acres
Acres 0.75
Lot Dimensions 173X175
Property Sub-Type Single Family Residence
Property Description
Stately, all brick 5 bedroom, 3.5 bath home with a finished daylight basement on a .75 acre partially wooded lot in the heart of Lookout Mountain, GA. Enjoy sunrise views in the winter and lush privacy in the greener months from its cul-de-sac perch just a couple of minutes from Fairyland Elementary School, the quaint business district, the Lookout Mountain Golf Club and only about 15 minutes from downtown Chattanooga. Elegant, yet comfortable, this spacious home boasts a multitude of recent improvements including new and refinished hardwoods, new paint throughout, plantation shutters, decorative and can lighting, Wave ceiling fans, new powder room vanity and lighting, new insulation, a freshly stained deck and more. Your tour of the home begins with the inviting foyer that opens to the formal living room or office with a gas fireplace on one side and the formal dining room on the other, while the large great room is at the back of the house and has French doors to the expansive rear deck providing for indoor-to outdoor gathering and entertaining. It also has a wood burning fireplace with a gas starter and new marble surround and access to the powder room. The kitchen opens to the great room and the hallway and now boasts freshly painted white cabinetry, subway tile backsplash, marble countertops and stainless appliances, including a Wolf gas cooktop with a new hood, Bosch dishwasher, Bosch refrigerator, KitchenAid double wall ovens and is open to a light-filled breakfast area which also has access to the deck. The laundry room and double bay garage round out this level. Head upstairs where you will find a spacious primary bedroom with another wood burning fireplace, a primary bath with separate furniture vanities, jetted tub and shower, and a large walk-in closet with organizer system. There are also 3 additional bedrooms and a full hall bath with a dual vanity and a 3rd vanity in the tub/shower area.
Location
State GA
County Walker County
Interior
Interior Features Entry Foyer, High Ceilings, Open Floorplan, Walk-In Closet(s), Wet Bar
Heating Central, Natural Gas
Cooling Central Air, Electric
Flooring Carpet, Finished Wood, Tile
Fireplaces Number 4
Fireplace Y
Appliance Refrigerator, Disposal, Dishwasher
Exterior
Exterior Feature Garage Door Opener
Garage Spaces 2.0
Utilities Available Electricity Available, Water Available
View Y/N false
Roof Type Other
Private Pool false
Building
Lot Description Wooded, Cul-De-Sac, Other
Story 2
Water Public
Structure Type Other,Brick
New Construction false
Schools
Elementary Schools Fairyland Elementary School
Middle Schools Chattanooga Valley Middle School
High Schools Ridgeland High School
Others
Senior Community false
Special Listing Condition Standard
Read Less
Want to know what your home might be worth? Contact us for a FREE valuation!

Our team is ready to help you sell your home for the highest possible price ASAP

© 2025 Listings courtesy of RealTrac as distributed by MLS GRID. All Rights Reserved.







