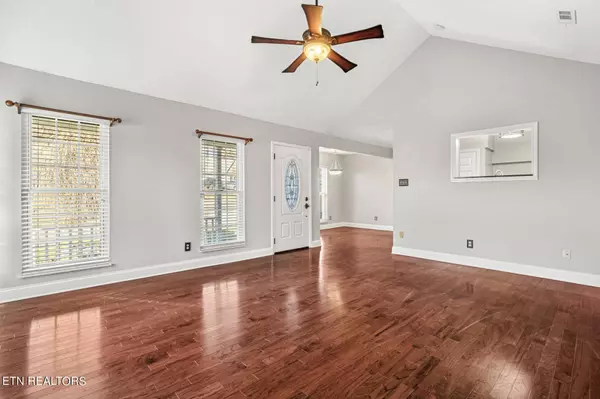Bought with Daniel Park
$350,000
$349,900
For more information regarding the value of a property, please contact us for a free consultation.
4348 Walnut Ridge Lane Knoxville, TN 37921
3 Beds
2 Baths
1,237 SqFt
Key Details
Sold Price $350,000
Property Type Single Family Home
Sub Type Single Family Residence
Listing Status Sold
Purchase Type For Sale
Square Footage 1,237 sqft
Price per Sqft $282
Subdivision Walnut Ridge S/D
MLS Listing ID 2931392
Sold Date 01/12/24
Bedrooms 3
Full Baths 2
HOA Fees $10/mo
HOA Y/N Yes
Year Built 1993
Annual Tax Amount $1,603
Lot Size 6,969 Sqft
Acres 0.16
Lot Dimensions 60.32 X 107.54 X IRR
Property Sub-Type Single Family Residence
Property Description
Don't miss out on this amazing dream home! Nestled in the desirable Northwest Knoxville area, this gem offers a professionally designed backyard that will take your breath away. Every aspect of this house has been meticulously redone, from the floors to the kitchen, the siding to the roof, and even the air conditioning. With new water heater, new heater, and a new back door patio, the house exudes modern elegance. Step outside into the backyard oasis, complete with a beautiful gazebo. Inside, the entire house has been remodeled, boasting luxurious granite countertops in both the kitchen and bathroom. Don't wait any longer - make this magnificent home yours today! Client is offering $1000 towards the purchase of a new fridge.
Location
State TN
County Knox County
Rooms
Main Level Bedrooms 3
Interior
Interior Features Ceiling Fan(s), Primary Bedroom Main Floor
Heating Central, Electric
Cooling Central Air, Ceiling Fan(s)
Flooring Wood, Tile
Fireplaces Number 1
Fireplace Y
Appliance Dishwasher, Disposal, Microwave, Range
Exterior
Garage Spaces 2.0
Utilities Available Electricity Available
View Y/N true
View City
Private Pool false
Building
Lot Description Other, Level
Story 1
Structure Type Other,Brick
New Construction false
Schools
Elementary Schools Amherst Elementary School
Middle Schools Northwest Middle School
High Schools Karns High School
Others
Senior Community false
Special Listing Condition Standard
Read Less
Want to know what your home might be worth? Contact us for a FREE valuation!

Our team is ready to help you sell your home for the highest possible price ASAP

© 2025 Listings courtesy of RealTrac as distributed by MLS GRID. All Rights Reserved.







