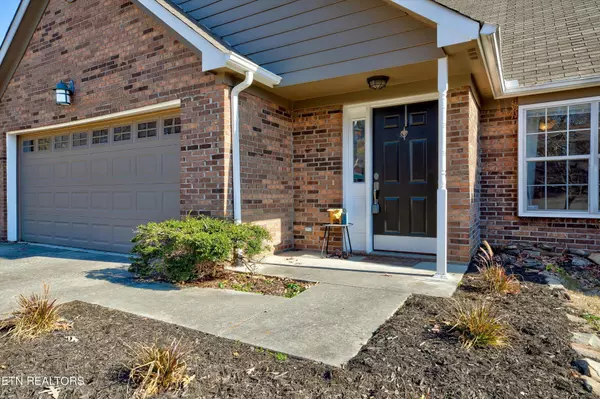Bought with Erin H Cooper
$340,000
$350,000
2.9%For more information regarding the value of a property, please contact us for a free consultation.
3257 Kingsmore Drive Knoxville, TN 37921
3 Beds
3 Baths
1,806 SqFt
Key Details
Sold Price $340,000
Property Type Single Family Home
Sub Type Single Family Residence
Listing Status Sold
Purchase Type For Sale
Square Footage 1,806 sqft
Price per Sqft $188
Subdivision Northwest Hills
MLS Listing ID 2931402
Sold Date 12/22/23
Bedrooms 3
Full Baths 2
Half Baths 1
Year Built 1995
Annual Tax Amount $2,294
Lot Size 7,840 Sqft
Acres 0.18
Lot Dimensions 78.5 X 100
Property Sub-Type Single Family Residence
Property Description
An adorable and cozy, but roomy 3 bed / 2.5 bath home in the West Haven area of west Knoxville. Move-in ready, this home features master-on-main, stainless appliances, laminate flooring, cathedral ceilings, a spacious back deck, fenced backyard, and more! Recent updates include granite tops and elegant fixtures. Within convenient driving distance of local schools, restaurants, grocery stores, fitness centers, parks, and major roads/highways. I-640 is just a short drive, as is I-40, but the house is nestled in a neighborhood far enough off the main thoroughfares to avoid the hustle and bustle and noise that often accompanies so much convenience. What a great place to call home at the end of a long day, but if you forgot to stop by the mart on the way, you can be there and back in just minutes, taking your shoes off again and settling down near the fireplace for a warm and pleasant evening in serene surroundings.
Location
State TN
County Knox County
Interior
Interior Features Ceiling Fan(s), Primary Bedroom Main Floor
Heating Central, Electric, Natural Gas, Other
Cooling Central Air, Ceiling Fan(s)
Flooring Carpet, Laminate, Tile, Vinyl
Fireplaces Number 1
Fireplace Y
Appliance Dishwasher, Disposal, Range, Refrigerator, Oven
Exterior
Garage Spaces 2.0
Utilities Available Electricity Available
View Y/N false
Private Pool false
Building
Lot Description Rolling Slope
Story 2
Structure Type Fiber Cement,Other,Brick
New Construction false
Schools
Elementary Schools West Haven Elementary
Middle Schools Northwest Middle School
High Schools West High School
Others
Senior Community false
Special Listing Condition Standard
Read Less
Want to know what your home might be worth? Contact us for a FREE valuation!

Our team is ready to help you sell your home for the highest possible price ASAP

© 2025 Listings courtesy of RealTrac as distributed by MLS GRID. All Rights Reserved.







