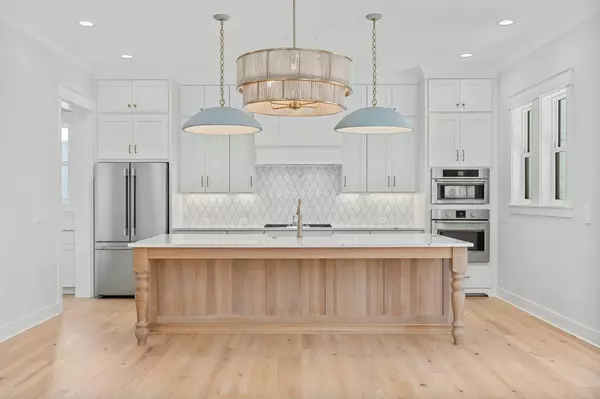$1,600,000
$1,699,000
5.8%For more information regarding the value of a property, please contact us for a free consultation.
286 Ridgewalk Circle #Lot 46 Santa Rosa Beach, FL 32459
3 Beds
4 Baths
2,279 SqFt
Key Details
Sold Price $1,600,000
Property Type Single Family Home
Sub Type French Provincial
Listing Status Sold
Purchase Type For Sale
Square Footage 2,279 sqft
Price per Sqft $702
Subdivision Ridgewalk
MLS Listing ID 974168
Sold Date 07/24/25
Bedrooms 3
Full Baths 2
Half Baths 2
Construction Status Construction Complete
HOA Fees $391/qua
HOA Y/N Yes
Year Built 2025
Annual Tax Amount $949
Tax Year 2024
Lot Size 7,840 Sqft
Acres 0.18
Property Sub-Type French Provincial
Property Description
Welcome to 286 RidgeWalk, a stunning new construction home that combines luxury, comfort, and privacy in the highly sought-after RidgeWalk community. Nestled on an expansive pie-shaped lot, the property features a beautifully landscaped and fenced yard with a private pool, a cozy firepit, and lush greenery, creating a serene outdoor retreat. Inside, the first floor showcases wide-plank wood floors, a cozy gas fireplace, and two covered porches that seamlessly blend indoor and outdoor living. The chef-inspired kitchen is a showstopper with Woodharbor cabinetry extending to the ceiling, Cambria countertops, a striking accent island, and high-end Fulgor Milano appliances, including an oversized gas cooktop. A gorgeous marble backsplash with gold accents completes this elegant space.
Location
State FL
County Walton
Area 17 - 30A West
Zoning Resid Single Family
Rooms
Guest Accommodations BBQ Pit/Grill,Gated Community,Pavillion/Gazebo,Pets Allowed,Picnic Area,Pool,Short Term Rental - Not Allowed,Whirlpool
Kitchen First
Interior
Interior Features Ceiling Crwn Molding, Elevator, Fireplace Gas, Floor Hardwood, Furnished - None, Kitchen Island
Appliance Central Vacuum, Cooktop, Range Hood, Refrigerator W/IceMk
Exterior
Exterior Feature Pool - In-Ground, Summer Kitchen
Parking Features Garage Attached
Garage Spaces 2.0
Pool Private
Community Features BBQ Pit/Grill, Gated Community, Pavillion/Gazebo, Pets Allowed, Picnic Area, Pool, Short Term Rental - Not Allowed, Whirlpool
Utilities Available Electric, Gas - Natural, Public Sewer, Public Water, Underground
Private Pool Yes
Building
Lot Description Covenants, Survey Available, Within 1/2 Mile to Water
Story 2.0
Structure Type Brick,Roof Dimensional Shg,Slab,Trim Wood
Construction Status Construction Complete
Schools
Elementary Schools Dune Lakes
Others
HOA Fee Include Accounting,Ground Keeping,Recreational Faclty
Assessment Amount $1,175
Energy Description AC - Central Elect,Ceiling Fans,Double Pane Windows,Heat Cntrl Electric,Heat High Efficiency,Ridge Vent,Storm Doors,Storm Windows,Tinted Windows,Water Heater - Gas,Water Heater - Tnkls
Read Less
Want to know what your home might be worth? Contact us for a FREE valuation!

Our team is ready to help you sell your home for the highest possible price ASAP

Bought with Mainsail Realty Company







