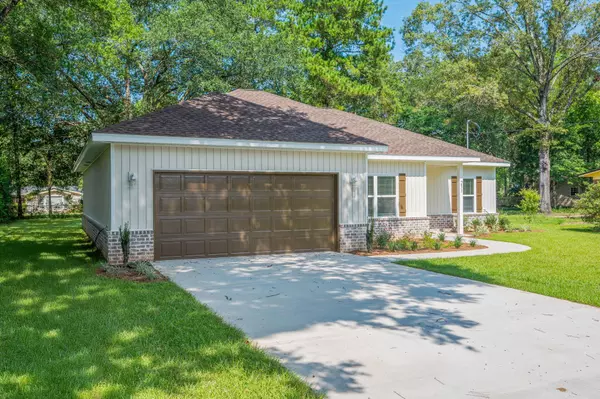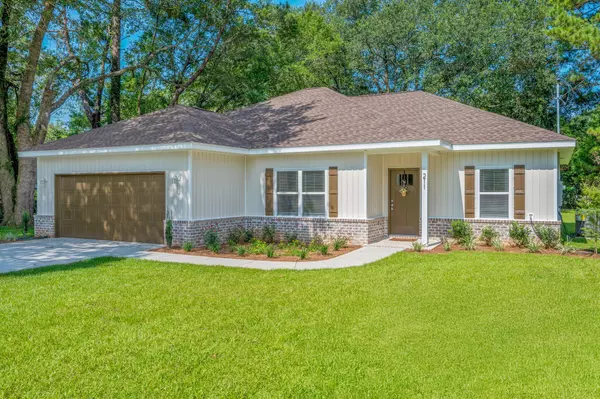$305,650
$305,650
For more information regarding the value of a property, please contact us for a free consultation.
211 Jones Road Crestview, FL 32536
4 Beds
2 Baths
1,567 SqFt
Key Details
Sold Price $305,650
Property Type Single Family Home
Sub Type Traditional
Listing Status Sold
Purchase Type For Sale
Square Footage 1,567 sqft
Price per Sqft $195
Subdivision Adams Powell
MLS Listing ID 980820
Sold Date 09/05/25
Bedrooms 4
Full Baths 2
Construction Status Construction Complete
HOA Y/N No
Year Built 2025
Lot Size 0.270 Acres
Acres 0.27
Property Sub-Type Traditional
Property Description
PRIVACY FENCE Now Included!! Crafted with quality, care & meticulous attention to detail, this beautiful Clary Custom Builders home has an open, split-bedroom floorplan with cathedral ceiling, gorgeous quartz countertops, 9' ceilings throughout & other elegant touches elevate your everyday. The luxurious master bath is your very own private retreat - dual vanity, separate shower & soaking tub, private water closet & an huge walk-in closet. Outside you'll fall in love with the covered back porch, perfect for relaxing looking out to the big yard, shaded by majestic old oak trees-a rare, beautiful find! * Refrigerator included, Blinds already installed & $10k toward closing costs with preferred lender! Come to an Open House or schedule a Private Showing today!
Location
State FL
County Okaloosa
Area 25 - Crestview Area
Zoning City,Resid Single Family
Rooms
Kitchen First
Interior
Interior Features Breakfast Bar, Ceiling Cathedral, Ceiling Tray/Cofferd, Floor Vinyl, Newly Painted, Pantry, Pull Down Stairs, Washer/Dryer Hookup, Window Treatment All, Woodwork Painted
Appliance Dishwasher, Microwave, Refrigerator, Stove/Oven Electric, Warranty Provided
Exterior
Exterior Feature Fenced Chain Link, Fenced Lot-Part, Patio Covered
Parking Features Garage Attached, Oversized
Garage Spaces 2.0
Pool None
Utilities Available Electric, Phone, Public Sewer, Public Water, TV Cable
Private Pool No
Building
Lot Description Aerials/Topo Availbl, Cleared, Interior, Level, Survey Available
Story 1.0
Structure Type Frame,Roof Dimensional Shg,Siding Brick Some,Siding Vinyl,Slab
Construction Status Construction Complete
Schools
Elementary Schools Bob Sikes
Others
Energy Description AC - Central Elect,Ceiling Fans,Double Pane Windows,Heat Cntrl Electric,Ridge Vent,Water Heater - Elect
Financing Bond Money Available,Conventional,FHA,None,RHS,Seller Pays Cls Cost,VA
Read Less
Want to know what your home might be worth? Contact us for a FREE valuation!

Our team is ready to help you sell your home for the highest possible price ASAP

Bought with EXP Realty LLC







