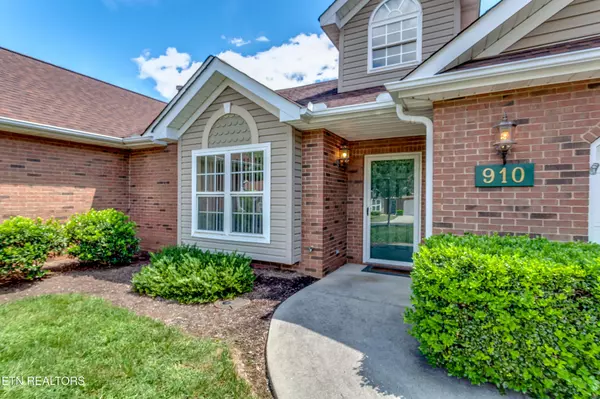Bought with Greg Mackay
$359,000
$375,000
4.3%For more information regarding the value of a property, please contact us for a free consultation.
910 Millington Park Way Knoxville, TN 37909
2 Beds
2 Baths
1,636 SqFt
Key Details
Sold Price $359,000
Property Type Condo
Sub Type Other Condo
Listing Status Sold
Purchase Type For Sale
Square Footage 1,636 sqft
Price per Sqft $219
Subdivision Millington Park
MLS Listing ID 3015774
Sold Date 10/10/25
Bedrooms 2
Full Baths 2
HOA Fees $333/mo
HOA Y/N Yes
Year Built 1996
Annual Tax Amount $2,000
Lot Size 435 Sqft
Acres 0.01
Lot Dimensions 476.48 X 603.41 X IRR
Property Sub-Type Other Condo
Property Description
One level living in desirable, convenient complex. Beautiful landscaping, great neighbors and relaxing community gazebo. Enjoy sitting in the vented sunroom with 10 windows all year around. Condo features a 2-story foyer; eat in kitchen with plenty of cabinets and a pantry; dining area open to living room with corner gas fireplace; laundry room; hall bath with tub/shower, guest bedroom with 2 closets; primary ensuite with window seat, walk-in shower, linen closet as well as walk-in closet. Pull-down stairs to attic and storage shelves in 2 car garage. Brand new flooring, new sunroom windows, new toilets, updated vanity tops, floored attic space for storage and one year old hot water heater. Convenient showing times.
Location
State TN
County Knox County
Rooms
Main Level Bedrooms 2
Interior
Interior Features Walk-In Closet(s), Pantry, Ceiling Fan(s)
Heating Central, Electric, Natural Gas, Zoned
Cooling Central Air, Ceiling Fan(s)
Flooring Carpet, Wood, Laminate
Fireplaces Number 1
Fireplace Y
Appliance Dishwasher, Disposal, Microwave
Exterior
Garage Spaces 2.0
Utilities Available Electricity Available, Natural Gas Available, Water Available
Amenities Available Sidewalks
View Y/N false
Private Pool false
Building
Lot Description Level
Story 1
Sewer Public Sewer
Water Public
Structure Type Vinyl Siding,Other,Brick
New Construction false
Schools
Elementary Schools West Hills Elementary
Middle Schools Bearden Middle School
High Schools Bearden High School
Others
HOA Fee Include Maintenance Structure,Insurance,Trash,Maintenance Grounds
Senior Community false
Special Listing Condition Standard
Read Less
Want to know what your home might be worth? Contact us for a FREE valuation!

Our team is ready to help you sell your home for the highest possible price ASAP

© 2025 Listings courtesy of RealTrac as distributed by MLS GRID. All Rights Reserved.







