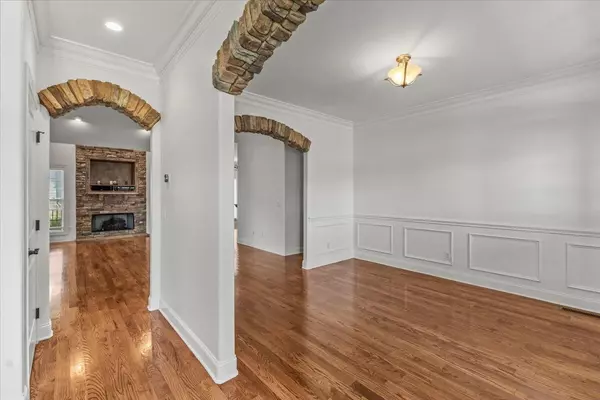Bought with Paula McDaniel
$531,780
$535,000
0.6%For more information regarding the value of a property, please contact us for a free consultation.
7990 Trout Lily Drive Ooltewah, TN 37363
4 Beds
3 Baths
2,810 SqFt
Key Details
Sold Price $531,780
Property Type Single Family Home
Sub Type Single Family Residence
Listing Status Sold
Purchase Type For Sale
Square Footage 2,810 sqft
Price per Sqft $189
MLS Listing ID 3017446
Sold Date 10/10/25
Bedrooms 4
Full Baths 3
HOA Y/N No
Year Built 2007
Annual Tax Amount $1,992
Lot Size 0.320 Acres
Acres 0.32
Lot Dimensions 96.48X114.85
Property Sub-Type Single Family Residence
Property Description
Welcome Home!
Location, location, location! This spacious 4 bedroom + bonus, 3 bath home sits on a charming corner lot in desirable Meadow Stream.
Inside 7990 Trout Lily, you'll find two bedrooms on the main level—including the primary suite—and two bedrooms plus a large bonus room upstairs. The main level boasts stunning rock-detailed archways, a catwalk overlooking the living area, and a screened-in porch perfect for enjoying peaceful sunrises.
Additional highlights include a formal dining room, a kitchen with both a breakfast area and eat-in space, a laundry room, abundant storage, and a 3 car garage.
Upstairs offers two oversized bedrooms, a spacious bonus room, and convenient walk-out attic storage off the back bedroom.
Don't miss the opportunity to make this your home—schedule your private showing today!
Location
State TN
County Hamilton County
Interior
Interior Features Bookcases, Ceiling Fan(s), Central Vacuum, High Ceilings, High Speed Internet
Heating Central, Electric
Cooling Central Air, Electric
Fireplace N
Appliance Refrigerator, Electric Range, Dishwasher
Exterior
Garage Spaces 3.0
Utilities Available Electricity Available, Water Available
View Y/N false
Roof Type Other
Private Pool false
Building
Sewer Public Sewer
Water Public
Structure Type Stone,Vinyl Siding
New Construction false
Schools
Elementary Schools Ooltewah Elementary School
Middle Schools Hunter Middle School
High Schools Ooltewah High School
Others
Senior Community false
Special Listing Condition Standard
Read Less
Want to know what your home might be worth? Contact us for a FREE valuation!

Our team is ready to help you sell your home for the highest possible price ASAP

© 2025 Listings courtesy of RealTrac as distributed by MLS GRID. All Rights Reserved.







