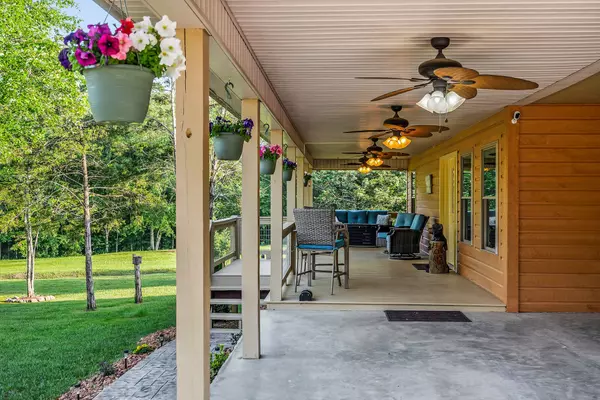Bought with Bill Hallcomb
$605,000
$599,900
0.9%For more information regarding the value of a property, please contact us for a free consultation.
3121 Coon Hunter Lodge Rd Jamestown, TN 38556
3 Beds
2 Baths
1,720 SqFt
Key Details
Sold Price $605,000
Property Type Single Family Home
Sub Type Single Family Residence
Listing Status Sold
Purchase Type For Sale
Square Footage 1,720 sqft
Price per Sqft $351
MLS Listing ID 2914834
Sold Date 10/24/25
Bedrooms 3
Full Baths 2
HOA Y/N No
Year Built 2017
Annual Tax Amount $1,159
Lot Size 7.300 Acres
Acres 7.3
Property Sub-Type Single Family Residence
Property Description
Instant Equity!! $50k under appraised value! Rare modern retreat home on over 7.3 secluded acres with old growth forest & horse-friendly level pasture near East Fork Stables and Big South Fork trails. At the end of a 1/4 mile private drive, this oasis includes 2 streams, pond w/waterfall, stamped concrete firepit, and covered decks on both front and rear of the home. Home features 3 bedrooms & 2 recently remodeled bathrooms on hardwood maple flooring. Owner suite has a large sitting area, bright upgraded bath, & large custom walk-in closet. French doors provide private access to rear deck with hot tub. Large kitchen has beautiful wood cabinetry, granite countertops and sink. Huge bonus room perfect for formal dining, playroom, or extra sleeping space. 1,200 sq feet of garage/workshop with ample power, RV hookups, & 800' of covered concrete space for vehicle/tack/storage. Looking for a truly unique lifestyle property & sanctuary? Then this home & land are a must see! Furnishings Negotiable!
Location
State TN
County Fentress County
Rooms
Main Level Bedrooms 3
Interior
Interior Features Ceiling Fan(s), High Ceilings, High Speed Internet
Heating Central
Cooling Ceiling Fan(s), Central Air
Flooring Wood, Tile
Fireplace N
Appliance Oven, Range, Dishwasher, Disposal, Microwave, Refrigerator, Stainless Steel Appliance(s)
Exterior
Garage Spaces 2.0
Utilities Available Water Available
View Y/N false
Private Pool false
Building
Lot Description Cleared, Level, Rolling Slope, Wooded
Story 1
Sewer Septic Tank
Water Public
Structure Type Frame
New Construction false
Schools
Elementary Schools Allardt Elementary
Middle Schools Allardt Elementary
High Schools Clarkrange High School
Others
Senior Community false
Special Listing Condition Standard
Read Less
Want to know what your home might be worth? Contact us for a FREE valuation!

Our team is ready to help you sell your home for the highest possible price ASAP

© 2025 Listings courtesy of RealTrac as distributed by MLS GRID. All Rights Reserved.







