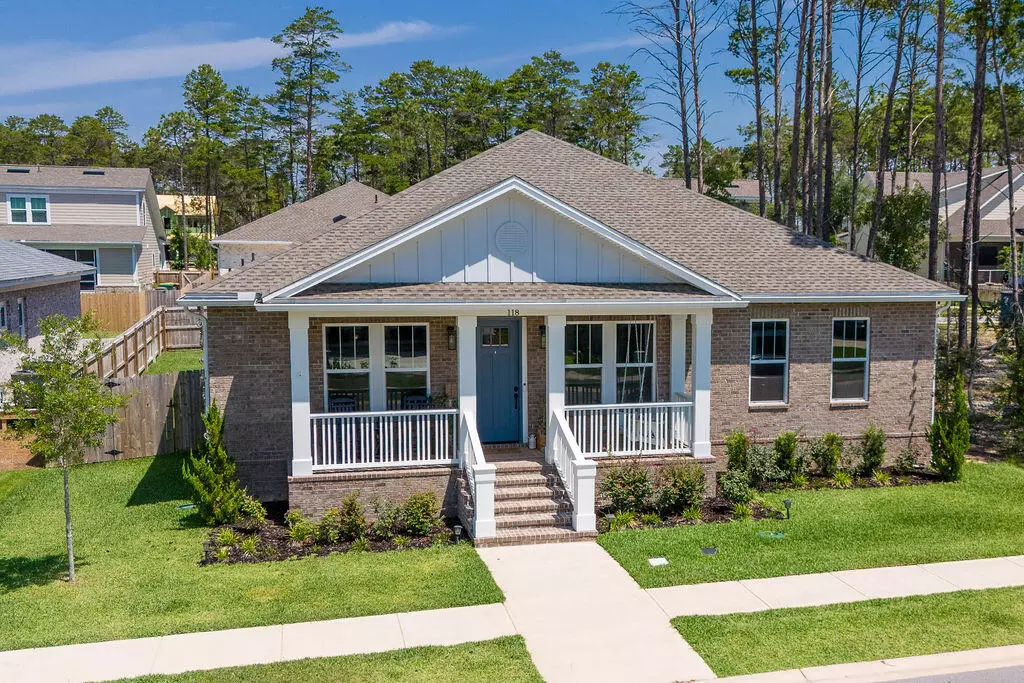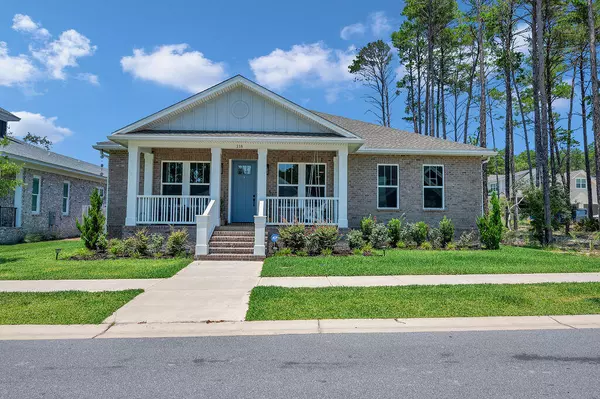$825,000
$859,000
4.0%For more information regarding the value of a property, please contact us for a free consultation.
118 Caraway Drive Niceville, FL 32578
4 Beds
4 Baths
2,868 SqFt
Key Details
Sold Price $825,000
Property Type Single Family Home
Sub Type Contemporary
Listing Status Sold
Purchase Type For Sale
Square Footage 2,868 sqft
Price per Sqft $287
Subdivision Deer Moss Creek
MLS Listing ID 972590
Sold Date 10/31/25
Bedrooms 4
Full Baths 3
Half Baths 1
Construction Status Construction Complete
HOA Fees $76/qua
HOA Y/N Yes
Year Built 2023
Tax Year 2023
Lot Size 7,840 Sqft
Acres 0.18
Property Sub-Type Contemporary
Property Description
SELLER IS OFFER $10K ANYWAY MONEY towards this gorgeous 4-bedroom, 3.5-bath home in the sought-after Deer Moss Creek community! Step inside to discover TWO spacious primary suites, each featuring en-suite bathrooms with double vanities, oversized walk-in showers, and roomy walk-in closets. Two additional bedrooms offer flexibility for guests, hobbies, or working from home. At the heart of the home, you'll find a bright and open living space with luxury vinyl plank flooring that flows right into the gourmet kitchen. This dreamy setup includes quartz countertops, a large walk-in pantry, plenty of cabinet space, and a freshly added brick backsplash that brings just the right touch of charm. Cozy up by the new electric fireplace, framed by beautiful custom wood shelving.
Location
State FL
County Okaloosa
Area 13 - Niceville
Zoning Resid Single Family
Rooms
Guest Accommodations BBQ Pit/Grill,Community Room,Pavillion/Gazebo,Pets Allowed,Playground,Pool,Short Term Rental - Not Allowed
Kitchen First
Interior
Interior Features Ceiling Crwn Molding, Fireplace, Floor Tile, Floor Vinyl, Floor WW Carpet, Kitchen Island, Lighting Recessed, Pantry, Shelving, Wallpaper, Washer/Dryer Hookup
Appliance Auto Garage Door Opn, Dishwasher, Disposal, Microwave, Smoke Detector, Stove/Oven Gas
Exterior
Exterior Feature Columns, Patio Covered, Sprinkler System
Parking Features Garage Attached
Garage Spaces 2.0
Pool Community
Community Features BBQ Pit/Grill, Community Room, Pavillion/Gazebo, Pets Allowed, Playground, Pool, Short Term Rental - Not Allowed
Utilities Available Electric, Gas - Natural, Phone, Public Sewer, Public Water, Underground
Private Pool Yes
Building
Lot Description Covenants, Interior, Restrictions, Sidewalk, Survey Available
Story 1.0
Structure Type Brick,Roof Dimensional Shg,Siding CmntFbrHrdBrd
Construction Status Construction Complete
Schools
Elementary Schools Plew
Others
HOA Fee Include Management,Master Association
Assessment Amount $230
Energy Description AC - High Efficiency,Ceiling Fans,Heat Cntrl Gas,Water Heater - Tnkls
Financing Conventional,VA
Read Less
Want to know what your home might be worth? Contact us for a FREE valuation!

Our team is ready to help you sell your home for the highest possible price ASAP

Bought with Berkshire Hathaway HomeServices PenFed Realty







