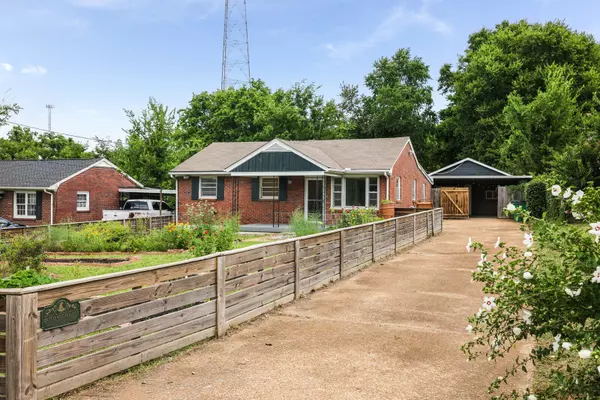Bought with Kelly Dougherty
$382,500
$399,990
4.4%For more information regarding the value of a property, please contact us for a free consultation.
207 Maplewood Trce Nashville, TN 37207
3 Beds
2 Baths
1,302 SqFt
Key Details
Sold Price $382,500
Property Type Single Family Home
Sub Type Single Family Residence
Listing Status Sold
Purchase Type For Sale
Square Footage 1,302 sqft
Price per Sqft $293
Subdivision Phillips Estates
MLS Listing ID 2989185
Sold Date 11/06/25
Bedrooms 3
Full Baths 2
HOA Y/N No
Year Built 1959
Annual Tax Amount $1,987
Lot Size 0.310 Acres
Acres 0.31
Lot Dimensions 63 X 215
Property Sub-Type Single Family Residence
Property Description
RARE DETACHED ADDITIONAL SPACE IN EAST NASHVILLE!!!! 645 sq ft separate space behind home! Move-in ready with lovely upgrades! This charming Nashville home features renovated bathrooms and kitchen with modern finishes, offering both comfort and style. You'll enjoy additional office and flex room spaces as well as lovely outdoor vegetable and flower gardens--including a small water feature in the fenced yard! Enjoy the flexibility of a large, heated and cooled detached accessory room- ideal for a home office, studio, gym, or guest space. Additional highlights include a tornado shelter for added peace of mind, ample outdoor space, and a great location with easy access to downtown and major highways. Freshly painted with recent appliances, water heater and encapsulated crawlspace, this home blends location and charm with wonderful space!
Location
State TN
County Davidson County
Rooms
Main Level Bedrooms 3
Interior
Interior Features Ceiling Fan(s)
Heating Central, Electric
Cooling Central Air, Electric
Flooring Wood, Laminate, Tile
Fireplace N
Appliance Electric Oven, Electric Range, Dishwasher, Microwave, Refrigerator
Exterior
Utilities Available Electricity Available, Water Available
View Y/N false
Private Pool false
Building
Story 1
Sewer Public Sewer
Water Public
Structure Type Brick
New Construction false
Schools
Elementary Schools Chadwell Elementary
Middle Schools Jere Baxter Middle
High Schools Maplewood Comp High School
Others
Senior Community false
Special Listing Condition Standard
Read Less
Want to know what your home might be worth? Contact us for a FREE valuation!

Our team is ready to help you sell your home for the highest possible price ASAP

© 2025 Listings courtesy of RealTrac as distributed by MLS GRID. All Rights Reserved.







