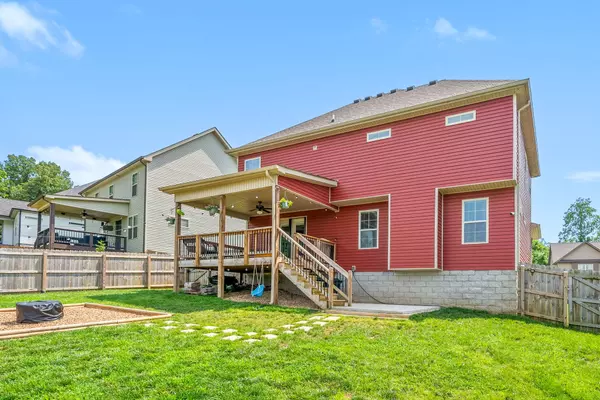Bought with Seth Reneau
$344,900
$344,900
For more information regarding the value of a property, please contact us for a free consultation.
1045 Winesap Rd Clarksville, TN 37040
3 Beds
3 Baths
2,081 SqFt
Key Details
Sold Price $344,900
Property Type Single Family Home
Sub Type Single Family Residence
Listing Status Sold
Purchase Type For Sale
Square Footage 2,081 sqft
Price per Sqft $165
Subdivision Camelot Landing Sec 1B And Camelot Hills Sec 3
MLS Listing ID 2957796
Sold Date 11/10/25
Bedrooms 3
Full Baths 2
Half Baths 1
HOA Fees $30/mo
HOA Y/N Yes
Year Built 2021
Annual Tax Amount $2,525
Lot Size 7,405 Sqft
Acres 0.17
Lot Dimensions 71
Property Sub-Type Single Family Residence
Property Description
***SELLER'S OFFERING $5,000 IN BUYER UPGRADES/CONCESSIONS!!! FOR PAINT, CLOSING EXPENSES, YOU NAME IT!*** Beautiful open concept layout, white kitchen cabinets, granite counters, and stainless steel appliances. A conveniently placed built in desk makes a perfect study nook or coffee bar! The primary suite features double tray ceilings, a massive walk in closet, and a dreamy en suite bathroom with double vanities. Laundry is conveniently tucked upstairs between the bedrooms, right where you need it. You'll also find two spacious additional bedrooms and a huge bonus room (could be 4th bedroom!!) over the garage for all of your storage needs.
Outside, you'll find an EXTRA LARGE covered deck, concrete pad, TWO gates, and plenty of room for entertaining! 2 car garage with epoxied floors! VA assumable loan at 3% with a $1,647 monthly payment. NO BACKYARD NEIGHBORS!
Location
State TN
County Montgomery County
Interior
Interior Features Air Filter, Built-in Features, Ceiling Fan(s), Entrance Foyer, Extra Closets, High Ceilings, Open Floorplan, Pantry
Heating Central, Electric
Cooling Ceiling Fan(s), Central Air, Electric
Flooring Carpet, Laminate, Tile
Fireplaces Number 1
Fireplace Y
Appliance Electric Oven, Electric Range, Dishwasher, Microwave, Stainless Steel Appliance(s)
Exterior
Garage Spaces 2.0
Utilities Available Electricity Available, Water Available
View Y/N false
Roof Type Shingle
Private Pool false
Building
Story 2
Sewer Public Sewer
Water Public
Structure Type Vinyl Siding
New Construction false
Schools
Elementary Schools Glenellen Elementary
Middle Schools Northeast Middle
High Schools Northeast High School
Others
HOA Fee Include Trash
Senior Community false
Special Listing Condition Standard
Read Less
Want to know what your home might be worth? Contact us for a FREE valuation!

Our team is ready to help you sell your home for the highest possible price ASAP

© 2025 Listings courtesy of RealTrac as distributed by MLS GRID. All Rights Reserved.







