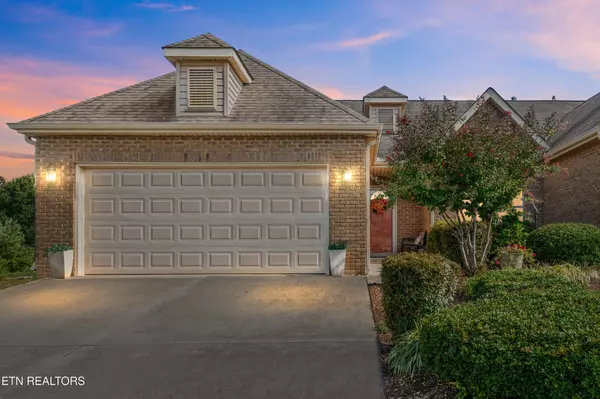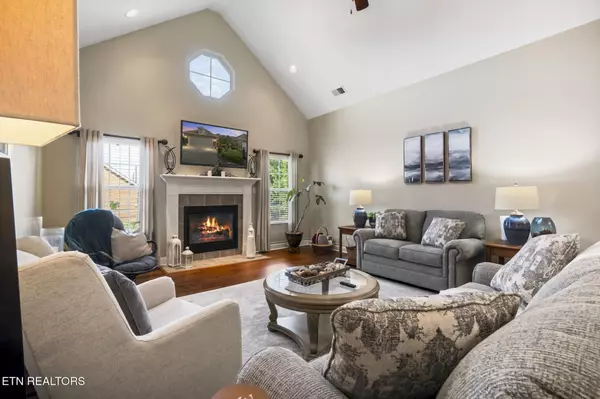Bought with Non Member Non Member
$395,000
$399,500
1.1%For more information regarding the value of a property, please contact us for a free consultation.
591 Glenview Circle Lenoir City, TN 37771
3 Beds
2 Baths
1,818 SqFt
Key Details
Sold Price $395,000
Property Type Condo
Sub Type Other Condo
Listing Status Sold
Purchase Type For Sale
Square Footage 1,818 sqft
Price per Sqft $217
Subdivision Villas At Harrison Glen
MLS Listing ID 3045523
Sold Date 11/13/25
Bedrooms 3
Full Baths 2
HOA Fees $175/mo
HOA Y/N Yes
Year Built 2009
Annual Tax Amount $1,368
Lot Size 2,178 Sqft
Acres 0.05
Lot Dimensions 35x65
Property Sub-Type Other Condo
Property Description
This move-in-ready 3BR/2BA condo offers the ever-popular zero-entry floor plan—true single-level living with no steps. Inside, the airy open design showcases elegant hardwood floors, vaulted ceilings, a dedicated laundry room with utility sink, and a light-filled sunroom. The owner's suite also boasts a vaulted ceiling, walk-in shower, double vanities, and a spacious walk-in closet with built-in shelving. Step outside to a large, private patio designed for both relaxing evenings and entertaining guests. Additional highlights include newer whirlpool kitchen appliances, granite overlay countertops, up-scale plantation shutters, new HVAC (2024), abundant storage and a two-car garage. Perfectly situated near parks, marinas, shopping, and dining in Lenoir City, with Turkey Creek just 15 minutes away and quick access to I-75 and I-40. This is low-maintenance living that balances comfort and convenience!
Location
State TN
County Loudon County
Rooms
Main Level Bedrooms 3
Interior
Interior Features Walk-In Closet(s), Pantry, Ceiling Fan(s)
Heating Central, Electric, Natural Gas, Other
Cooling Central Air, Ceiling Fan(s)
Flooring Wood, Tile, Vinyl
Fireplaces Number 1
Fireplace Y
Appliance Dishwasher, Disposal, Microwave, Range, Refrigerator, Oven
Exterior
Garage Spaces 2.0
Utilities Available Electricity Available, Natural Gas Available, Water Available
Amenities Available Sidewalks
View Y/N false
Private Pool false
Building
Lot Description Other, Private, Corner Lot, Level
Story 1
Sewer Public Sewer
Water Public
Structure Type Other,Brick
New Construction false
Schools
Elementary Schools Lenoir City Elementary
Middle Schools Lenoir City Intermediate/Middle School
High Schools Lenoir City High School
Others
HOA Fee Include Maintenance Grounds
Senior Community false
Special Listing Condition Standard
Read Less
Want to know what your home might be worth? Contact us for a FREE valuation!

Our team is ready to help you sell your home for the highest possible price ASAP

© 2025 Listings courtesy of RealTrac as distributed by MLS GRID. All Rights Reserved.







