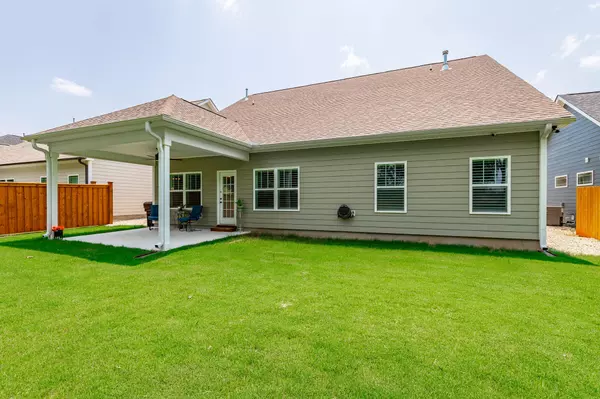Bought with Zach Ibrahim
$514,900
$514,900
For more information regarding the value of a property, please contact us for a free consultation.
9058 Knolling Loop Ooltewah, TN 37363
4 Beds
3 Baths
2,430 SqFt
Key Details
Sold Price $514,900
Property Type Single Family Home
Listing Status Sold
Purchase Type For Sale
Square Footage 2,430 sqft
Price per Sqft $211
Subdivision Bainbridge Park
MLS Listing ID 3045806
Sold Date 11/13/25
Bedrooms 4
Full Baths 2
Half Baths 1
HOA Fees $83/ann
HOA Y/N Yes
Year Built 2024
Annual Tax Amount $1,341
Lot Size 10,454 Sqft
Acres 0.24
Lot Dimensions 60x171x58x171
Property Description
24 Hour First Right of Refusal. Home can still be shown !
The Laurel plan situated on one of the premium lots in Bainbridge Park is a great open floor plan. The plan has a warm inviting fireplace, open living space with the kitchen, family room, and dining area all within sight. The finished upper level could easily be a 4th bedroom, another family room, or playroom. The covered patio in the rear of the house looks out over acres of pasture land and is a great place to relax, read a good book or enjoy a cup of coffee. This home has been meticulously cared for. The sellers customized this home and added $48,000 of upgrades at the time of the build. The past year they have added a security system ,plantation shutters, new landscaping, and shelving in all closets except the master. Bainbridge Park offers the neighborhood a cabana, pool, playground, and a dog park. It is a great place for walking and taking in nature that surrounds the area. Did I forget to say you can enjoy all of these amenities and County taxes are an extra reason to want to be a part of this neighborhood. Come tour this house and make it your home.
Location
State TN
County Hamilton County
Interior
Interior Features Ceiling Fan(s), Entrance Foyer, Open Floorplan, Walk-In Closet(s), High Speed Internet, Kitchen Island
Heating Central, Natural Gas
Cooling Central Air, Electric
Flooring Carpet, Tile, Other
Fireplaces Number 1
Fireplace Y
Appliance Stainless Steel Appliance(s), Oven, Microwave, Electric Oven, Cooktop, Dishwasher
Exterior
Garage Spaces 2.0
Pool In Ground
Utilities Available Electricity Available, Natural Gas Available, Water Available
Amenities Available Park, Playground, Pool, Sidewalks
View Y/N false
Roof Type Asphalt
Private Pool true
Building
Lot Description Level, Cleared, Other
Story 2
Sewer Public Sewer
Water Public
Structure Type Stone,Other
New Construction false
Schools
Elementary Schools Ooltewah Elementary School
Middle Schools Hunter Middle School
High Schools Ooltewah High School
Others
Senior Community false
Special Listing Condition Standard
Read Less
Want to know what your home might be worth? Contact us for a FREE valuation!

Our team is ready to help you sell your home for the highest possible price ASAP

© 2025 Listings courtesy of RealTrac as distributed by MLS GRID. All Rights Reserved.







