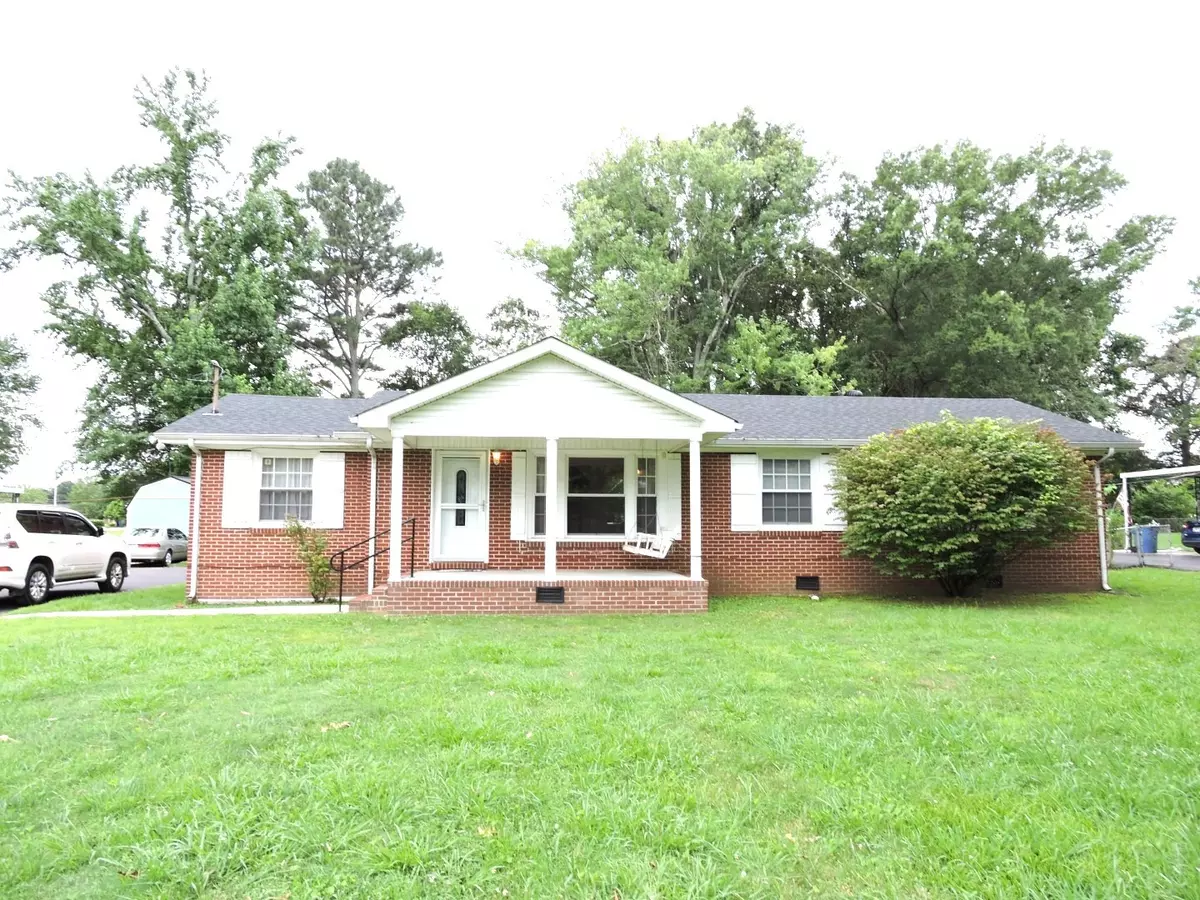Bought with Breland Brown
$277,000
$285,000
2.8%For more information regarding the value of a property, please contact us for a free consultation.
1304 Oak Dr Manchester, TN 37355
3 Beds
2 Baths
1,657 SqFt
Key Details
Sold Price $277,000
Property Type Single Family Home
Sub Type Single Family Residence
Listing Status Sold
Purchase Type For Sale
Square Footage 1,657 sqft
Price per Sqft $167
Subdivision Extension Of Oak Drive
MLS Listing ID 2941115
Sold Date 11/14/25
Bedrooms 3
Full Baths 2
HOA Y/N No
Year Built 1963
Annual Tax Amount $1,123
Lot Size 0.420 Acres
Acres 0.42
Lot Dimensions 90X243 IRR
Property Sub-Type Single Family Residence
Property Description
Charming 3 Bedroom, 2 Bath Brick Home – 1,657 Sq Ft, Wheelchair Accessible
This well-maintained brick home offers 3 spacious bedrooms and 2 full bathrooms, thoughtfully designed with accessibility in mind. The primary suite features a step-in shower and an oversized closet. No carpet throughout the home ensures easy maintenance and improved mobility. A wheelchair ramp, paved driveway, covered carport, 16x20 detached garage with electricity, and RV parking add to the home's functionality.
Enjoy multiple living spaces, including a cozy family den, an inviting arched entryway, and a covered front porch with a swing—perfect for relaxing evenings. The backyard is partially fenced, providing privacy and space to entertain, garden, or unwind.
Conveniently located near grocery stores and shopping, this home combines comfort, accessibility, and everyday convenience. Move-in ready and waiting for you!
Location
State TN
County Coffee County
Rooms
Main Level Bedrooms 3
Interior
Interior Features Ceiling Fan(s)
Heating Central, Natural Gas
Cooling Ceiling Fan(s), Central Air, Electric
Flooring Laminate, Vinyl
Fireplace N
Appliance Gas Oven, Gas Range, Dishwasher, Dryer, Microwave, Refrigerator, Washer
Exterior
Garage Spaces 1.0
Utilities Available Electricity Available, Natural Gas Available, Water Available
View Y/N false
Private Pool false
Building
Story 1
Sewer Public Sewer
Water Public
Structure Type Brick
New Construction false
Schools
Elementary Schools College Street Elementary
Middle Schools Westwood Middle School
High Schools Coffee County Central High School
Others
Senior Community false
Special Listing Condition Standard
Read Less
Want to know what your home might be worth? Contact us for a FREE valuation!

Our team is ready to help you sell your home for the highest possible price ASAP

© 2025 Listings courtesy of RealTrac as distributed by MLS GRID. All Rights Reserved.







