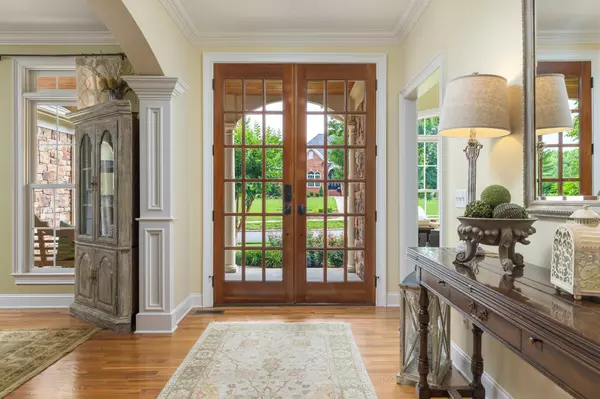Bought with Jay Robinson
$1,075,000
$1,095,000
1.8%For more information regarding the value of a property, please contact us for a free consultation.
9431 Windrose Circle Chattanooga, TN 37421
5 Beds
5 Baths
4,949 SqFt
Key Details
Sold Price $1,075,000
Property Type Single Family Home
Listing Status Sold
Purchase Type For Sale
Square Footage 4,949 sqft
Price per Sqft $217
Subdivision Emerald Valley
MLS Listing ID 3048105
Sold Date 11/19/25
Bedrooms 5
Full Baths 4
Half Baths 1
HOA Fees $145/ann
HOA Y/N Yes
Year Built 2005
Annual Tax Amount $3,218
Lot Size 0.370 Acres
Acres 0.37
Lot Dimensions 110.12X152.53
Property Description
Welcome to this redesigned, well executed and completely updated and impeccably upgraded home surrounded in a lushly landscaped, private yard in the solidly established, gated community of Emerald Valley. Long regarded as one of Chattanooga's most desirable county communities with lower personal property taxes while remarkably convenient, Emerald Valley commands the residential market. With a strong sense of community including sidewalks, neighborhood pool and private walkway to Westview Elementary (kids walk to school without leaving the gates of their own community!), Emerald Valley shines when it comes to premier Chattanooga living. Parks, top tier dining, shopping to include multiple grocery options, Costco & Trader Joe's, are all only minutes away. Steeeped in a rich cultivation of love and great taste, this home has undergone a comprehensive renovation that reflects attention to every detail, design and function. The entry opens to a wide, welcoming foyer flooded with natural light and transitions easily into the main living spaces, where the reimagined kitchen anchors the home. With full Viking appliance package to include THREE ovens, gas cooktop with pot filler, warming drawer, wine cooler and SubZero refrigerator even the most discriminating of chefs will envy the kitchen functionality and aesthetics! Opening to the family room with fireplace, screen porch and keeping room, all were designed to gather! All three feature vaulted ceilings with the oversized keeping room surrounded in windows and warmed by floor to ceiling, stacked stone fireplace. A vaulted tongue and groove ceiling crowns the expansive screen porch expanding interior living outdoors with 300 square feet built for all seasons with 4 Bromic heaters to enjoy crisp Chattanooga fall evenings while shading warm summer afternoons.
An open grilling deck checks another dream box as the professionally landscaped and hardscaped, fully fenced back yard promises a private exterior oasis with paver pat
Location
State TN
County Hamilton County
Interior
Interior Features Bookcases, Built-in Features, Ceiling Fan(s), Entrance Foyer, High Ceilings, Open Floorplan, Walk-In Closet(s)
Heating Central, Natural Gas
Cooling Central Air, Electric
Flooring Carpet, Wood, Tile
Fireplaces Number 3
Fireplace Y
Appliance Stainless Steel Appliance(s), Microwave, Double Oven, Disposal, Dishwasher, Refrigerator
Exterior
Garage Spaces 3.0
Utilities Available Electricity Available, Natural Gas Available, Water Available
Amenities Available Playground, Pool, Sidewalks, Gated
View Y/N false
Roof Type Asphalt
Private Pool false
Building
Lot Description Level, Other
Story 3
Sewer Public Sewer
Water Public
Structure Type Fiber Cement,Stone,Other,Brick
New Construction false
Schools
Middle Schools East Hamilton Middle School
High Schools East Hamilton High School
Others
Senior Community false
Special Listing Condition Standard
Read Less
Want to know what your home might be worth? Contact us for a FREE valuation!

Our team is ready to help you sell your home for the highest possible price ASAP

© 2025 Listings courtesy of RealTrac as distributed by MLS GRID. All Rights Reserved.







