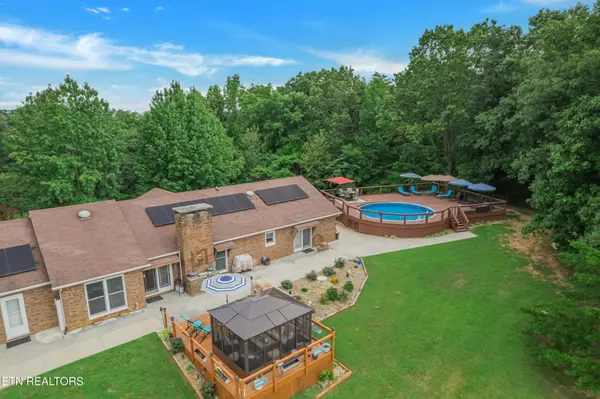Bought with Heather Overbay
$700,000
$700,000
For more information regarding the value of a property, please contact us for a free consultation.
1737 Oakdale Drive Dandridge, TN 37725
4 Beds
3 Baths
2,702 SqFt
Key Details
Sold Price $700,000
Property Type Single Family Home
Sub Type Single Family Residence
Listing Status Sold
Purchase Type For Sale
Square Footage 2,702 sqft
Price per Sqft $259
Subdivision Oak Hills Estates
MLS Listing ID 3049176
Sold Date 11/20/25
Bedrooms 4
Full Baths 3
HOA Y/N No
Year Built 1979
Annual Tax Amount $1,952
Lot Size 6.340 Acres
Acres 6.34
Property Sub-Type Single Family Residence
Property Description
Welcome to your dream home in the heart of the Dandridge community! Nestled on 6.34 private, picturesque acres and just minutes from beautiful Douglas Lake, this 2,702 sq ft brick ranch offers the perfect blend of modern updates, rustic charm, and country serenity.
Step inside to discover a stunning, chef-designed kitchen created by the homeowner—a trained Italian chef. This gourmet space features exquisite granite countertops and backsplash, a large island, modern appliances, and plenty of room to cook and entertain.
The home offers four spacious bedrooms, including a versatile room ideal for a home office. The master suite is a true retreat, boasting an en-suite bath with a walk-in shower and heated floors for added comfort.
Enjoy gathering in the open-concept living room with its cozy fireplace, or host meals in the formal dining room. A sunny breakfast nook just off the kitchen offers the perfect spot for morning coffee.
Outside, soak in the beauty of your surroundings from the elevated above-ground pool, or unwind in the enclosed sunroom overlooking the peaceful backyard. Additional features include a 3-car attached garage, a large detached garage/workshop with space for an RV, and fully paid-off solar panels—providing energy efficiency and peace of mind.
This one-of-a-kind property combines modern living with the tranquility of nature—don't miss your chance to own this slice of East Tennessee paradise.
Location
State TN
County Jefferson County
Rooms
Main Level Bedrooms 4
Interior
Interior Features Pantry
Heating Central, Electric, Propane, Solar
Cooling Central Air
Flooring Wood, Tile
Fireplaces Number 1
Fireplace Y
Appliance Dishwasher, Microwave, Range, Oven
Exterior
Garage Spaces 3.0
Pool Above Ground
Utilities Available Electricity Available
View Y/N false
Private Pool true
Building
Lot Description Private, Wooded, Rolling Slope
Story 1
Sewer Septic Tank
Water Well
Structure Type Vinyl Siding,Other,Brick
New Construction false
Schools
Elementary Schools Dandridge Elementary
Middle Schools Maury Middle School
High Schools Jefferson Co High School
Others
Senior Community false
Special Listing Condition Standard
Read Less
Want to know what your home might be worth? Contact us for a FREE valuation!

Our team is ready to help you sell your home for the highest possible price ASAP

© 2025 Listings courtesy of RealTrac as distributed by MLS GRID. All Rights Reserved.







